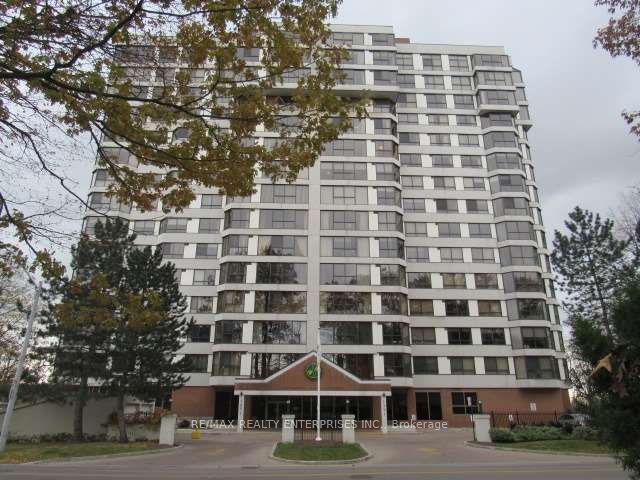
1003-1271 Walden Circ E (Southdown/ Lakeshore)
Price: $3,450/Monthly
Status: For Rent/Lease
MLS®#: W8352730
- Community:Clarkson
- City:Mississauga
- Type:Condominium
- Style:Condo Apt (Apartment)
- Beds:2+1
- Bath:2
- Size:1200-1399 Sq Ft
- Garage:Underground
- Age:16-30 Years Old
Features:
- ExteriorBrick
- HeatingHeating Included, Heat Pump, Electric
- Sewer/Water SystemsWater Included
- AmenitiesConcierge, Exercise Room, Indoor Pool, Outdoor Pool, Party/Meeting Room, Tennis Court
- Lot FeaturesPrivate Entrance, Hospital, Public Transit, School, School Bus Route, Wooded/Treed
- Extra FeaturesCable Included, Common Elements Included
- CaveatsApplication Required, Deposit Required, Credit Check, Employment Letter, Lease Agreement, References Required
Listing Contracted With: RE/MAX REALTY ENTERPRISES INC.
Description
Rare large unit for lease, long term tenant welcome! Bright 1230 SqFt Condo In Clarkson Village With Incredible Eastern Views of Toronto and Lake Ontario. 2 bedrooms plus Den. Ensuite laundry. Large Bright Kitchen, Spacious Living Area, Grand Dining Area, Large Master Ensuite. Amenities With Access To Walden Club, Enjoy the great lifestyle at Walden Spinney. Walkable to shops, restaurants and Clarkson Go express to downtown. Many others have chosen this wonderful building who have downsized from local neighborhoods. Walden Club - outdoor pickleball/tennis, indoor and outdoor pool, gym, party room, walking trails all included. All utilities, cable and internet included! Only monthly bill is low hydro! Pictures virtually staged.
Want to learn more about 1003-1271 Walden Circ E (Southdown/ Lakeshore)?

Jill Merry Sales Representative
RE/MAX Realty Enterprises Inc., Brokerage
If it matters to you, it matters to me. #AskJill
Rooms
Real Estate Websites by Web4Realty
https://web4realty.com/
