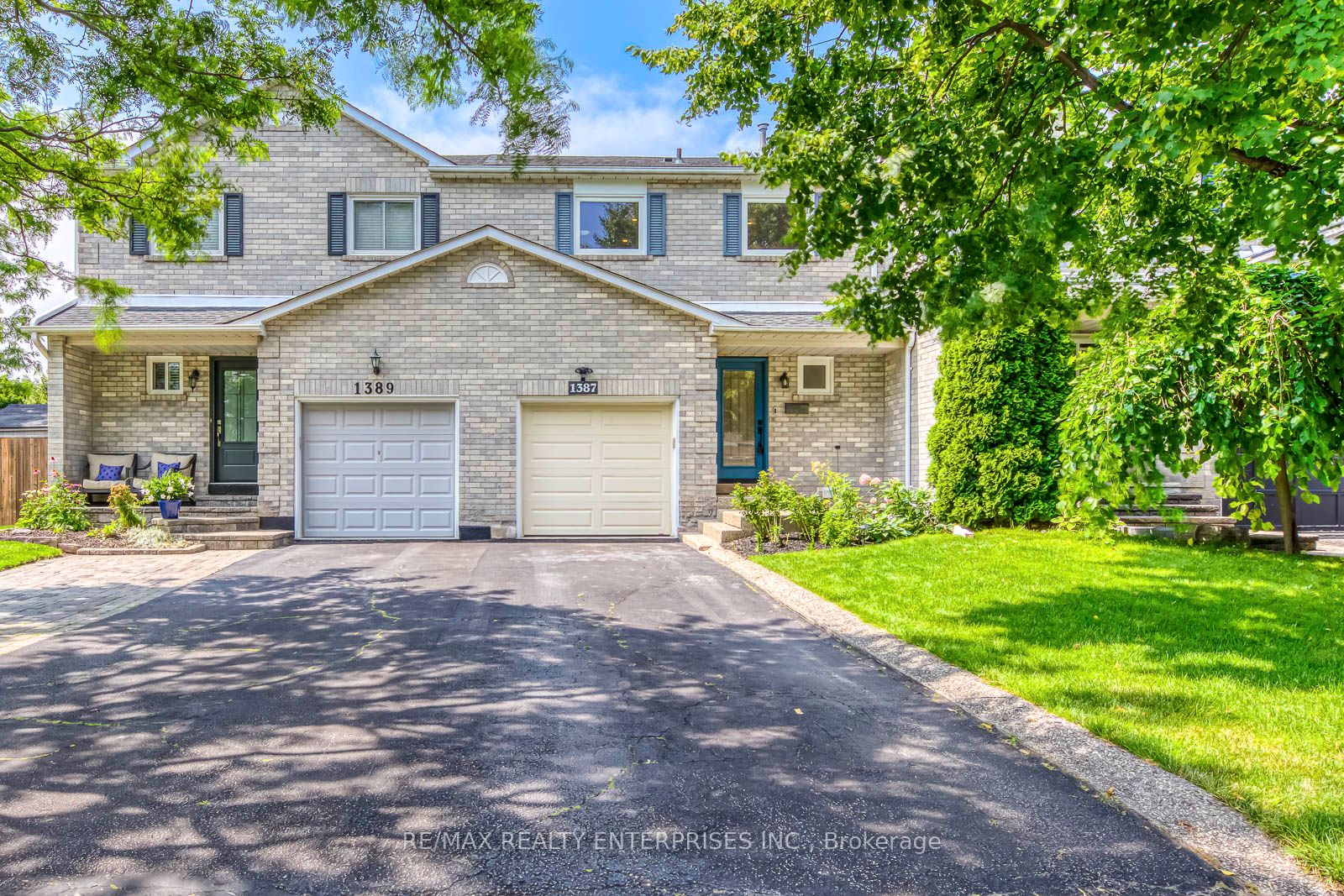
1387 Blackburn Dr (Pilgrims Way and Blackburn Dr.)
Price: $1,199,000
Status: Sale Pending
MLS®#: W9051477
- Tax: $4,050.72 (2024)
- Community:Glen Abbey
- City:Oakville
- Type:Residential
- Style:Att/Row/Twnhouse (2-Storey)
- Beds:3
- Bath:3
- Basement:Finished
- Garage:Built-In (1 Space)
Features:
- InteriorFireplace
- ExteriorBrick
- HeatingForced Air, Gas
- Sewer/Water SystemsSewers, Municipal
- Lot FeaturesFenced Yard, Hospital, Park, Rec Centre, School, Wooded/Treed
Listing Contracted With: RE/MAX REALTY ENTERPRISES INC.
Description
Renovated and freshly painted throughout, this 3 bedroom/3 bath freehold townhouse is situated in one of Oakville's desired school districts. The combined living and dining rooms are filled with sunlight from the oversized picture window. The eat-in kitchen includes a sliding door walkout to the back garden. Enjoy the beauty of summer in the secluded, fully fenced backyard surrounded by lush trees and gardens. The basement is full finished with plenty of room for movie nights and a home gym or office as well as a separate laundry room and storage room. The built-in single car garage includes a walk-in to the front entry. There is room for 2 vehicles to park on the driveway.
Highlights
Windows 2021; Shingles 2019; Upgrade insulation 2018; Furnace and A/C 2017.
Want to learn more about 1387 Blackburn Dr (Pilgrims Way and Blackburn Dr.)?

Jill Merry Sales Representative
RE/MAX Realty Enterprises Inc., Brokerage
If it matters to you, it matters to me. #AskJill
Rooms
Real Estate Websites by Web4Realty
https://web4realty.com/
