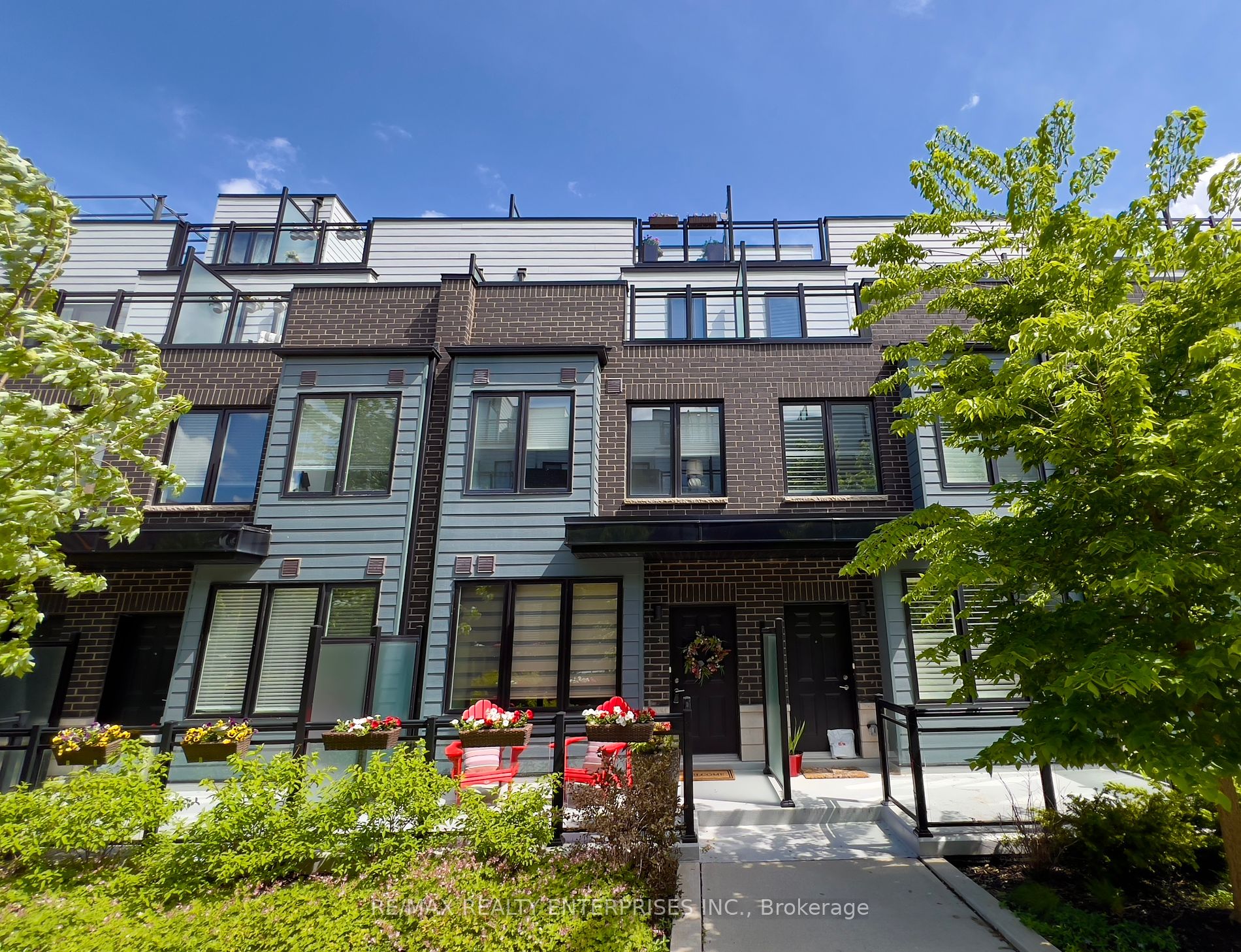
3-2255 Mcnab Lane (Bromsgrove And Southdown)
Price: $3,500/Monthly
Status: For Rent/Lease
MLS®#: W8380556
- Community:Clarkson
- City:Mississauga
- Type:Condominium
- Style:Condo Townhouse (Multi-Level)
- Beds:3
- Bath:3
- Size:1400-1599 Sq Ft
- Garage:Underground
- Age:0-5 Years Old
Features:
- ExteriorBrick Front, Vinyl Siding
- HeatingForced Air, Gas
- AmenitiesBbqs Allowed, Rooftop Deck/Garden, Visitor Parking
- Lot FeaturesPrivate Entrance, Public Transit, Rec Centre, School, School Bus Route
- Extra FeaturesFurnished, Common Elements Included
- CaveatsApplication Required, Deposit Required, Credit Check, Employment Letter, Lease Agreement, References Required
Listing Contracted With: RE/MAX REALTY ENTERPRISES INC.
Description
Impeccably clean three bedroom townhome for your most discerning tenant. Two underground parking spots with direct access from the home to parking. Finished throughout with neutral paint and modern finishes with custom blinds and pot lights. Quick walk to Clarkson GO hub for bus routes. Close proximity to grocery shopping, waterfront parks and restaurants. You will be surrounded by natural groomed trails for biking and walking. Close to Clarkson Community centre with pool, sport courts and library. If your tenant prefers unfurnished, we will provide that.
Highlights
Partially furnished if required including First floor sofa & dining table, Sofa & desk in third bedroom, dining table, Sofa & desk in 3rd bedroom, Primary bedroom bed & dresser, all patio furniture, storage chest & barbecue on terrace.
Want to learn more about 3-2255 Mcnab Lane (Bromsgrove And Southdown)?

Jill Merry Sales Representative
RE/MAX Realty Enterprises Inc., Brokerage
If it matters to you, it matters to me. #AskJill
Rooms
Real Estate Websites by Web4Realty
https://web4realty.com/
