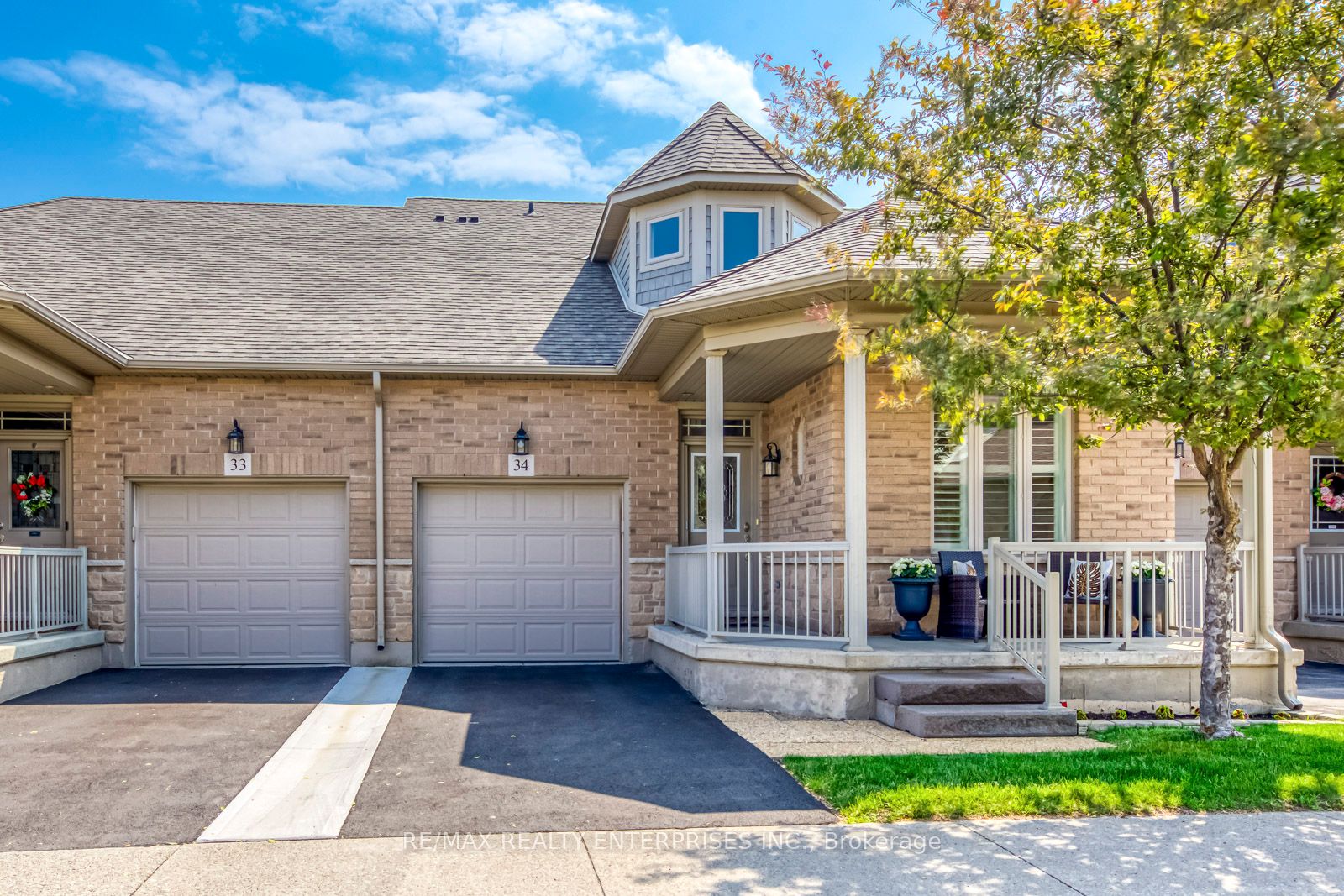
34-2165 Itabashi Way (Upper Middle Rd and Itabashi Way)
Price: $984,900
Status: Sale Pending
MLS®#: W8400776
- Tax: $5,591.55 (2024)
- Maintenance:$476.79
- Community:Tansley
- City:Burlington
- Type:Condominium
- Style:Condo Townhouse (Bungaloft)
- Beds:3
- Bath:3
- Size:1600-1799 Sq Ft
- Basement:Full (Unfinished)
- Garage:Built-In
- Age:16-30 Years Old
Features:
- InteriorFireplace
- ExteriorBrick
- HeatingForced Air, Gas
- AmenitiesBbqs Allowed, Visitor Parking
- Lot FeaturesCul De Sac, Golf, Park, Rec Centre, School
- Extra FeaturesCommon Elements Included
Listing Contracted With: RE/MAX REALTY ENTERPRISES INC.
Description
Bright and spacious bungaloft located in the Villages of Brantwell, Tansley Woods. Beautifully maintained and freshly painted. Designed with 2 primary suites on separate floors - 1 on the main floor with a 3 pc ensuite bathroom and a second primary suite on the 2nd floor with a 4 pc ensuite. A third bedroom is located on the main floor. The open concept living area includes a vaulted ceiling, gas fireplace and walk-out to the private patio. The spacious kitchen looks out over dining and living rooms. Enjoy peaceful dinner on the private backyard terrace with privacy fence. Don't forget the separate den/study on the second floor loft! This is a beautiful home.
Highlights
Furnace, A/C and hot water tank (2024). Fridge, clothes washer and clothes dryer (2023). Windows and new asphalt on the driveway (2023 by condo corp). Walk-in from garage. Main floor laundry. California shutters throughout.
Want to learn more about 34-2165 Itabashi Way (Upper Middle Rd and Itabashi Way)?

Jill Merry Sales Representative
RE/MAX Realty Enterprises Inc., Brokerage
If it matters to you, it matters to me. #AskJill
Rooms
Real Estate Websites by Web4Realty
https://web4realty.com/
