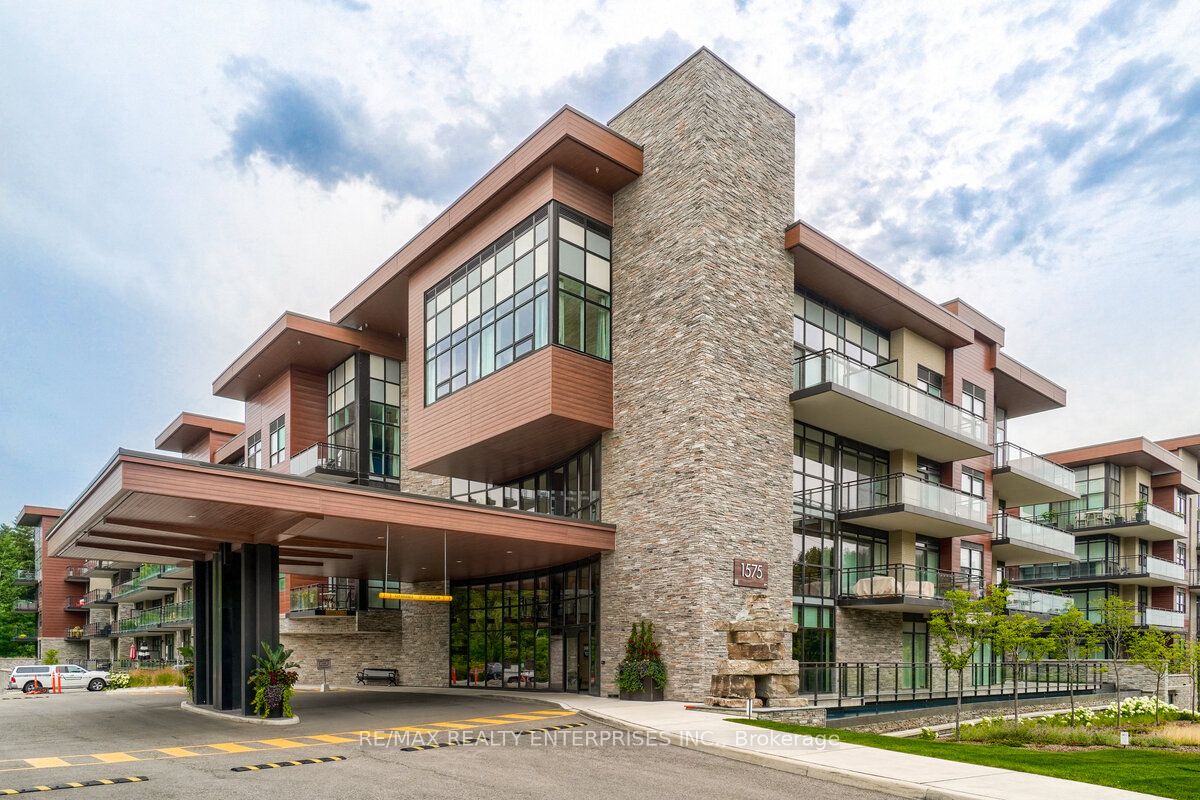
458-1575 Lakeshore Rd W (Clarkson Rd & Lakeshore Rd.)
Price: $2,450/Monthly
Status: For Rent/Lease
MLS®#: W8415854
- Community:Clarkson
- City:Mississauga
- Type:Condominium
- Style:Condo Apt (Apartment)
- Beds:1
- Bath:1
- Size:600-699 Sq Ft
- Garage:Underground
- Age:6-10 Years Old
Features:
- ExteriorConcrete, Stone
- HeatingHeating Included, Forced Air, Other
- Sewer/Water SystemsWater Included
- AmenitiesConcierge, Exercise Room, Guest Suites, Rooftop Deck/Garden, Visitor Parking
- Lot FeaturesPrivate Entrance, Grnbelt/Conserv, Park, Place Of Worship, Public Transit, School, Terraced
- Extra FeaturesCommon Elements Included
- CaveatsApplication Required, Deposit Required, Credit Check, Employment Letter, Lease Agreement, References Required
Listing Contracted With: RE/MAX REALTY ENTERPRISES INC.
Description
This Bright, 605 Sf, One Bedroom, One Bath Condo Is Located In Charming Clarkson Village, Mississauga. Walking Distance To Clarkson Shops, Restaurants, Go Train. Qew Is Just Minutes Away. Lush Gardened Areas Intermingled Between The 2 Buildings. Trails Immediately Behind The Building As Well As Parks And Forested Trails Along The Lake. Tenant Responsible For Hydro, Internet/Cable. The Condo Is West Facing, On The Top (4th) Floor, So Sunlight Floods In And There Is No One Above You Except The Exceptional Rooftop Terrace With Bbq's, A Kitchen, And Washrooms For Entertaining. (Virtual Staging In Living And Bed Rooms)
Highlights
Sliding Door Walk-Out To Balcony From Living Room; Undermount Lights On Kitchen Cabinets. Building Includes 24 Hour Concierge, Roof Top Terrace, Gym, Party Room, Guest Suites, And A Crafts Room. This Is A 'No Smoking' Building.
Want to learn more about 458-1575 Lakeshore Rd W (Clarkson Rd & Lakeshore Rd.)?

Jill Merry Sales Representative
RE/MAX Realty Enterprises Inc., Brokerage
If it matters to you, it matters to me. #AskJill
Rooms
Real Estate Websites by Web4Realty
https://web4realty.com/
